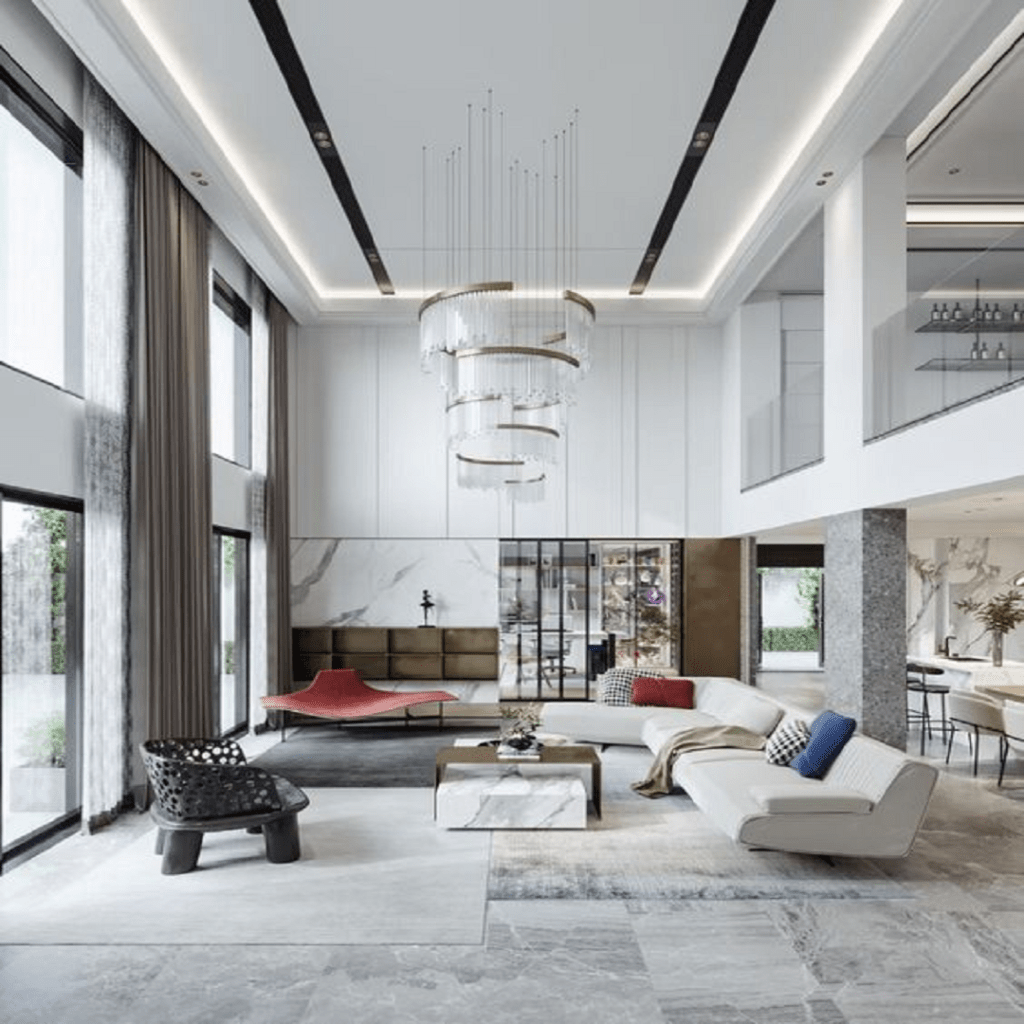
Interior Fit-Out: A Comprehensive Guide to Design and Execution
Are you planning to renovate or design the interior of your space? If so, then you may have come across the term “Interior Fit-Out.” Interior Fit-Out refers to the process of transforming an empty space into a fully functioning and aesthetically pleasing interior. This article will provide you with a comprehensive guide to Interior Fit-Out, including its definition, benefits, and execution.
What is Interior Fit-Out?
Interior Fit-Out is the process of designing and transforming an interior space into a functional and aesthetically pleasing environment. It includes the installation of fixtures, furniture, and other elements that are essential to the operation of the space. Interior Fit-Out can be applied to various settings, including commercial, residential, and institutional spaces.
Benefits of Interior Fit-Out
Interior Fit-Out provides numerous benefits, including:
- Enhanced functionality: Interior Fit-Out ensures that the space is designed to meet its intended purpose. The installation of fixtures, furniture, and other elements enhances the functionality of the space.
- Improved aesthetics: Interior Fit-Out transforms an empty space into a visually appealing and aesthetically pleasing environment.
- Increased value: Interior Fit-Out increases the value of the space, making it more attractive to potential buyers or tenants.
- Customization: Interior Fit-Out allows you to customize the space according to your preferences and needs.
Interior Fit-Out Process
The Interior Fit-Out process can be broken down into several phases, including:
- Planning
The first phase of Interior Fit-Out is planning. This phase involves identifying the goals and requirements of the project, including the intended use of the space, budget, and timeline. During this phase, the project team should also conduct a site survey to assess the condition of the space and identify any potential challenges.
- Design
The design phase involves developing a comprehensive design plan that outlines the layout of the space, the selection of fixtures and furniture, and other elements. The design plan should consider the intended use of the space, the budget, and the timeline.
- Execution
The execution phase involves the actual construction and installation of fixtures and furniture. This phase includes site preparation, installation of electrical and mechanical systems, and the installation of fixtures and furniture.
- Testing and Handover
The final phase of Interior Fit-Out is testing and handover. This phase involves conducting a thorough inspection of the space to ensure that everything is working correctly and that the space meets the intended requirements. The project team will then hand over the space to the client, providing them with all the necessary documentation and support.
The Importance of Hiring a Professional Interior Fit-Out Company
While Interior Fit-Out can be a DIY project, hiring a professional company has numerous benefits. A professional Interior Fit-Out company has the expertise and resources to ensure that the project is completed to the highest standard. They can also provide valuable advice and guidance, helping you to make informed decisions about the design and execution of the project.
FAQs
- What is the difference between Interior Fit-Out and Interior Design?
While Interior Fit-Out and Interior Design are related, they are not the same thing. Interior Design refers to the process of creating a visually appealing and functional interior space. Interior Fit-Out, on the other hand, involves the installation of fixtures, furniture, and other elements that are essential to the operation of the space.
- How long does an Interior Fit-Out project take?
The duration of an Interior Fit-Out project depends on several factors, including the size and complexity of the space, the scope of work, and the availability of resources. A typical Interior Fit-Out project can take anywhere from a few weeks to several months to complete.